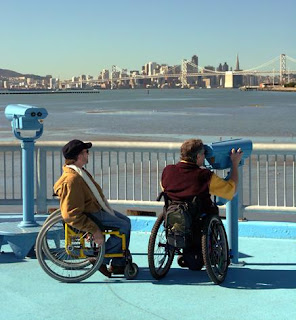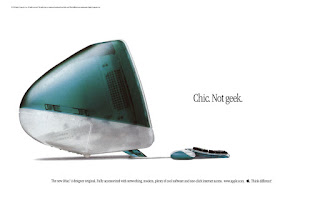Alaçatı has been a popular and exclusive place after the year 2005. This little town which is at the Aegean coast of Turkey rise from it's ashes and today i will give you some historical back ground of this old town of "Alaçatı" (Red Roof)
 |
| Alacati on Google Map |
Alaçatı, historically
known as Agrilia is a town that is in the district of Çeşme, in the province of
İzmir, Turkey.
In the antiquity period, Alaçatı
was in Ionia, which was an advanced civilization in science, philosophy, art
and design.
“Alaçatı,
which was located close to four Ionian cities – Erythrai, Klazomenai, Teos and
Chios – and known as Agrilia in those times has undoubtedly been affected by
this civilization.” (Atilla and Öztüre, 2006 as cited by Dalgakıran, 2008: 3)
Alaçatı was first built
by Ionians and the town habitants were always from Greek heritage during the
Roman and Byzantine periods.
Alaçatı has been a gate of foreign trade until the
16th century. Just after the
Ottomans conquered the Island of Chios in 1556; Genoese merchants, who had been
living on the island, moved away which shifted the importance of export and
import port from Çeşme to İzmir. In 19th century the town became popular again.
“In
1810, the Greek community who had migrated from Chios Island came to Çeşme to
work in the fields of Hacı Memiş at the south of Alaçatı, and brought its own
traditions and way of life, such as wine producing and cattle-breeding. The
Greek population had gradually increased during the 18th and 19th
centuries, and the Greek population dominated the others in the 19th
century. In 1881, Alaçatı’s population was 4,122; 78 of them being Turks and
4,055 of them being Greeks. In 1895, total population of Alaçatı and its surroundings
was 14,977; 13,845 being Greek.” (Özgönül, 1996: 105)
The dominancy of Greek population had reflections on
the spatial formation of the settlement as the residential design included wine
workshops in the ground floor.
In 20th century after the WWI, the population exchange of Muslims and
Christians, which was enforced on communities by the negotiations in Lausanne
treatment in which a convention was signed between Turkey and Greece in the
year of 1923.
“In fact, it was not
only the exchange of population but also the exchange of cultures and life
practices eventually leading to a new economic restructuring and spatial
pattern in Alaçatı.” (Dalgakıran and Bal, 2007: 406)
This exchange of population brought among the
societies of the same empire but with different ethnical background and
religion had dramatic social, economical and cultural transformations.
The
Greeks who had to leave their houses and move to Greece, who had been looked down
by the society and had been called “the Turco-Greeks” and eventually instead of
blending with the society, they created new rural zones such as “New Smyrna –
Nea Smyrni” and build replicas of the significant buildings of their
ex-hometown in their new hometowns.
Aegean Muslim Turks from the island of Crete, Thrace
and Thessaloniki had to move to the city of Izmir and towns in the region such
as Seferihisar, Foça, Çeşme and many others including Alaçatı. These people had
to submit the official papers that verified the square meter of the lands and
houses they own and were given the equal ones abandoned by the Orthodox Greeks.
Most of these houses that have faced a user profile
change are still remaining in Alaçatı and the other locations as a residential
space or commercial space. The regulations by the municipalities enforced on
the owners of these buildings are the main reasons for the survival of these
century old houses.
The Greek people of Alaçatı who had to move away to
other parts of the world under the Lausanne treatment build up new towns called
Nea Alatsata, in Crete, in Athens, in Boston and in Australia.
As Dalgakıran
(2008), has mentioned the aftermath of this exchange was a cultural richness
that influenced the lifestyle and design language of the region. Dalgakıran
further more stated that the spatial pattern of town significantly contributes
unique identity of Alaçatı as Caserta and Russo argued (2001) the cultural
assets inherited from the past are irreproducible and highly specific to the
local historical context and culture and identity.
Gezgin (2007), talks
about the recent history of the town in his studies. He stated that Alaçatı is
a town that received municipal status in 1876, which had faced dramatic changes
during the period of Hacımemiş Ağa. The governor charged him with a duty.
Alaçatı was a marshland and he opened the canal so that the marsh of Alaçatı
was drained. In those years very important maritime transports of the world
were made from here such as wine and grape, which was a time when fourteen
thousand Greeks were living in Alaçatı.
Balkan immigrants began
to move to Alaçatı in 1914, which was followed by a vast exchange of
population. Populations were exchanged between Greece and Turkey in the
framework of the Lausanne Treaty after the Greco-Turkish War (1919-1922).
During this exchange of minorities, Turkish refugees from the Balkan countries
settled in the houses emptied by the Greeks. As Gezgin (2007) stated these
houses still remain in Alaçati as an attraction for people to restore and
convert into tourism investments.
The ethnical
transformation of the town also led to a transformation of the economic
structure of the town. The new inhabitants coming from the Balkans preferred to
grow tobacco instead of grape and olive. This ended in unsatisfactory
economical situations for the people of the region. The climate was not the
best preferred climate for tobacco as well as decisions taken by the government
hammered the economical benefits of the tobacco production year by year. As
Gezgin (2007), mentioned until World War II the harbour, which is about two
kilometres south from the town centre, was an export port of İzmir.
By the year
1980’s the population of Alaçatı went down as the new generations migrate to
Çeşme town or İzmir city for an advantageous economical opportunity. By the
year of 1990 the towns rising popularity by means of tourism reversed this
migration.
“The natural features
of the coastal area that enable the windsurfing activities has undoubtedly been
the determining factor in the rebirth of Alaçatı through tourism. The success
achieved in a very short time by a boutique hotel and two restaurants opened in
the settlement in 2001 has attracted the succeeding investments. By the end of
2007, 39 small hotels, each having 5 to 10 rooms and numerous café and
restaurants exist in the settlement providing elegant accommodation and dining
facilities.” (Turizm Haberleri, 2007 as cited by Dalgakıran, 2008: 4)
The immigrants who moved from Balkans to Alaçatı were
placed in the vernacular buildings. These very buildings had risen in real
estate value after the year 2000. Most of the local people sold or rented their
houses to investors and move to Çeşme or İzmir. Some preferred to stay in
Alaçatı and integrate into the tourism industry as the managers of their own
businesses such as small shops, selling their regional hand made products,
bakeries, cafés and restaurants as well as art galleries.
The decision process
of the owners ended up with these buildings being converted from residential to
commercial spaces such as boutique hotels, restaurants, and art galleries.
A century later the very immigrants who settled into
the genuine owners of the buildings were replaced with investors and people
from other parts of Turkey in favour of Alaçatı lifestyle.
As Dalgakıran
(2008), mentioned the population changes seasonally as it becomes five times
more crowded in the summers compared the winters. The total population in
winter had reached up to 15.000 by the end of the year 2011 while in summer
season this number of population is multiplied by more than five as most of the
houses in the town are used only for summer and vacant for the winter and the
numbers of these houses are rising.
The popularity of Alaçatı is attracting
many construction companies for mega projects as well as the government has
Alaçatı on its agenda for projects even from 90’s.
At the year of 2018 the popularity of Alaçatı rise to it's peak as well as it became one of the most luxurious holiday spots in Aegean Turkey.
Thank you for reading.
M.Des. Can Kulahcioglu









































